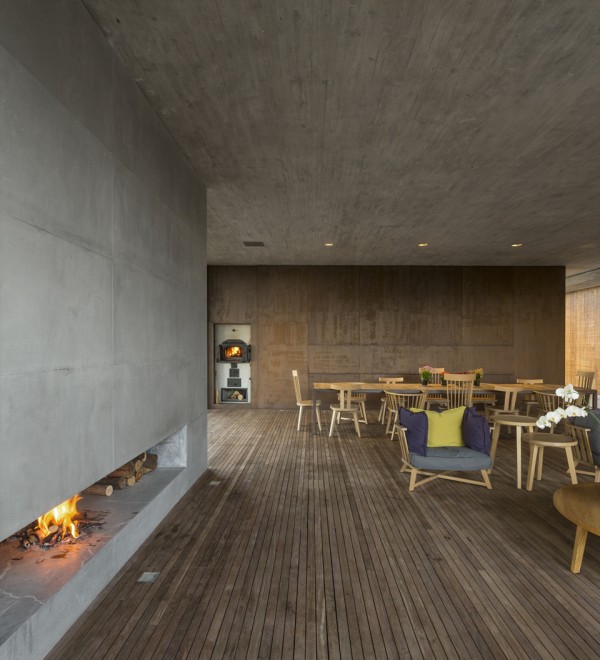Its monstrous 8320-square-foot footprint is spread over three floors, which includes a garden, terrace, home theater, dining and living rooms, washroom, kitchen, four bedrooms, office and family room. Hidden beneath the house, there is also a garage, laundry room, various utility rooms and a private gym. All of these rooms are wrapped around a central staircase, which has been built into a structural wall and acts as the “nucleus” of the project. Unlike similar projects which blur the barrier between internal space and outdoor areas, the volumes of P house have been developed to create constant and distinct relations. As described by the architects, “The result strengthens interactions, the crossing of eye views and vectors through the garden: eyes that see the view and the treetops around the pool, eyes that are turned back to the house itself, its volumetry and, above all else, to its own life.” [photography by FG+SG – Fernando Guerra, Sergio Guerra]
The P House by Studio MK27 – Marcio Kogan | Gallery




























