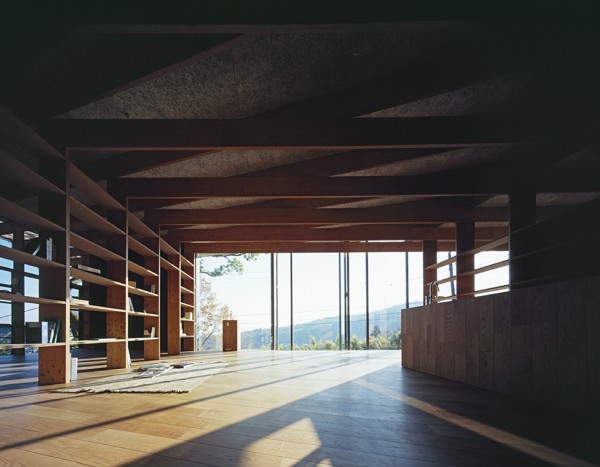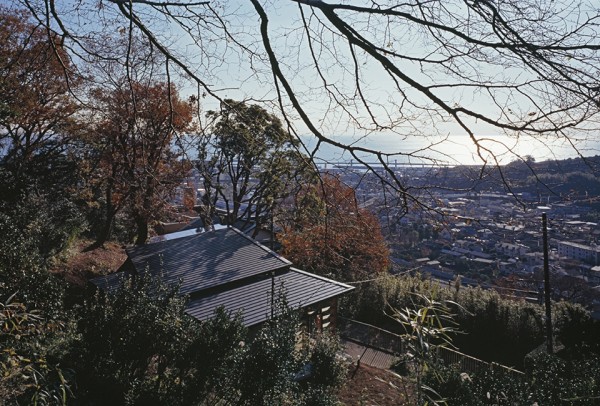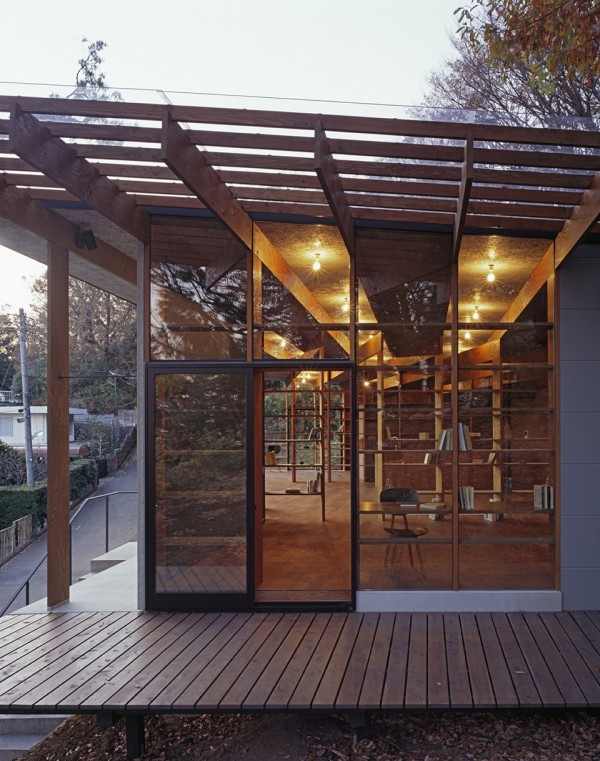The Geo Metria House is small in volume but large in spirit, featuring an open central floor plan with rooms separated by framed shelving. A dining room, living room, kitchen and study make up the common areas in its open center, while a master bedroom and a second room are tucked away to the sides. At its front, floor-to-ceiling windows provide a sweeping view of Kanagawa beyond, and allow in light to further the connection to the natural environment. Such a spirited architectural philosophy has yielded an artful structure, one the client will adore and the architect will be proud of. It’s a success in its original aim, to amplify the habitability of its hilly plot while maintaining the environmental character. Consider us inspired. [architect: mount fuji architects studio photography: Kenichi Suzuki via: archdaily]
Geo Metria House – Japan | Gallery











































